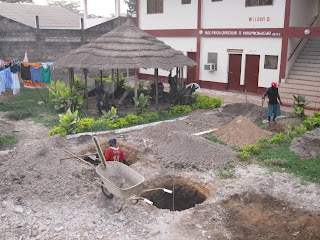We had planned (and budgeted) to put the system on the roof of our house all along, but when we arrived and talked to the mason that built the house, we found out the foundation wasn't strong enough to support all of the weight, so we beg
an our hunt for a new location. In the end, we came up with just about the only spot in the center that fulfills all of our requirements.
The back section of the youth center is the guesthouse, and the yard in front of the guesthouse is going to be our spot. The yard is beautiful and green in a city with lots of dirt and dust, so we're doing everything we can to minimize the appearance that the solar system is taking over the yard. We'll be building a cement support structure of pillars to hold the system up, which will connect to the front of the guesthouse, and give us a place to mount the panels at the same height as the roof of the guesthouse, but out over the yard in front of it.

Here's the guesthouse before we got started.

This is the basic idea, but now that we decided to use cement instead of steel we'll also have to put connecting horizontal beams all the way around at the half height altitude as well as the ones on top that are in the diagram. We would've preferred steel, but there isn't anything tough enough available here.
The decision about whether to occupy 30x42' or 30x75' depends on how much there is to be gained by building the system to rotate to follow the sun througout the day. After lots of searching online, I haven't found a clear answer, so we're keeping our options open. We're going to build to the smaller size with the option of expanding. When the panels arrive, we'll do a test for a few days to compare the amount of energy collected by a couple of fixed panels compared to a couple next to them that follow the sun. Once we know how much improvement we're talking about gaining by following the sun, we'll be able to evaluate if it's worth the extra expense and complication to do so or not. If it's 2%, we'll be sticking with the much simpler and cheaper fixed method. If the number were closer to 30% extra energy, we'd have to think hard about if we want to leave that much generating capacity on the table, given how expensive the panels are in the first place.
So, in the first phase we'll be building four of those six rows of columns. If we need to add on later, we'll go back and build the other two to get our full 75'. The first step is digging some deep footings, to make sure the system has a solid foundation. The workers dug eight holes that are five feet deep and a bit over three feet across!


No comments:
Post a Comment